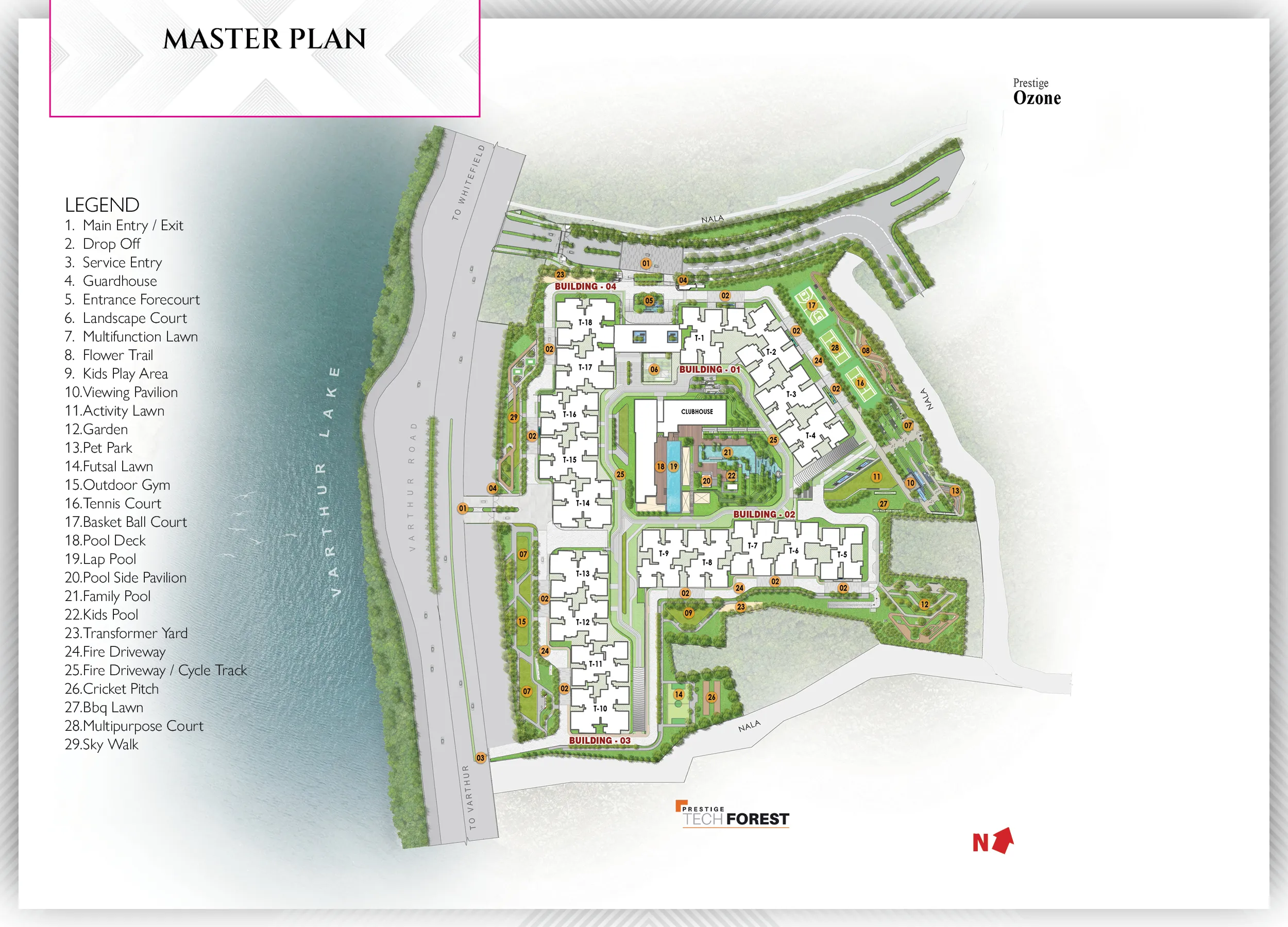Prestige Evergreen Master Plan
The master plan of Prestige Evergreen at Raintree Park – Phase 2 reflects a thoughtfully curated township designed for harmonious, modern living. Spread across a vast 82-acre expanse, the layout integrates high-rise residential towers, lush open spaces, and world-class amenities in a well-balanced and pedestrian-friendly environment.
Towers rising up to G+22 floors are strategically positioned to maximize natural light, ventilation, and privacy for each apartment. The community is zoned with clear demarcations for residential clusters, recreational zones, green buffers, internal roads, and pedestrian walkways—ensuring ease of movement and visual openness across the project.
At the heart of the master plan are landscaped gardens, children’s play areas, a central clubhouse, sports courts, and serene water features, promoting wellness and community living. Wide internal roads, ample parking, and dedicated entry/exit points further ensure smooth circulation and security throughout the development.
With a strong emphasis on sustainability, the layout includes rainwater harvesting zones, sewage treatment plants, and green corridors. The master plan of Prestige Evergreen has been crafted not just for homes, but for a complete lifestyle that grows with its residents.

Enquire Now
Download Brochure | Book Free Site Visit | Get Floor Plans & Pricing | Donload Master Plan & Payment Plans | Get Cost Sheets
